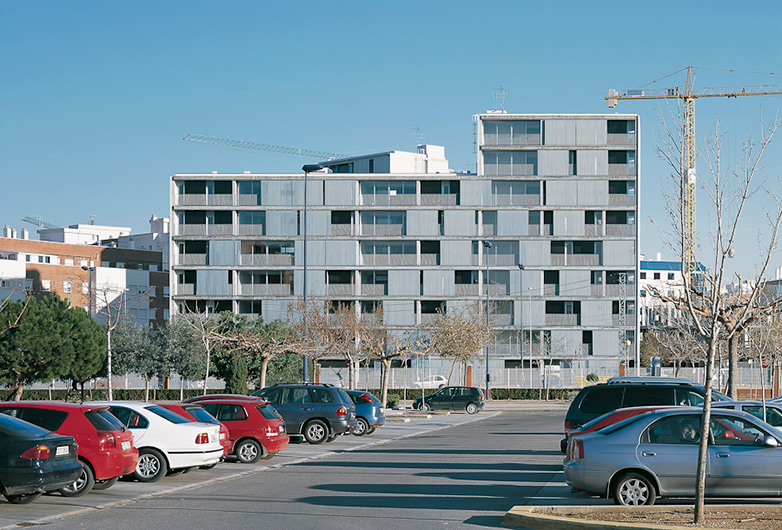
castellon, spain
A new residential neighbourhood, mainly intended for students, is filling up opposite Jaume I University in Castellón, in an area known as the Río Seco estate. One of the characteristics of these buildings is their adaptation to a radial street layout, with the main entrance to the University as its focal point. The area plan suggests a 12 m deep V-shaped corner block. To free up the greatest possible open public space, the building depth was reduced to 8 m, and to avoid the corner block, it was broken up into two volumes that slide apart without touching each other. The area between the two volumes is seen as a public space with a garden, like a square, giving access to the shops and flats and allowing them to open onto a controlled, traffic-free space. The concentration of uses and the dimensions of this space enable it to be viewed as a social meeting place for the housing.



