
plastic-
recycling

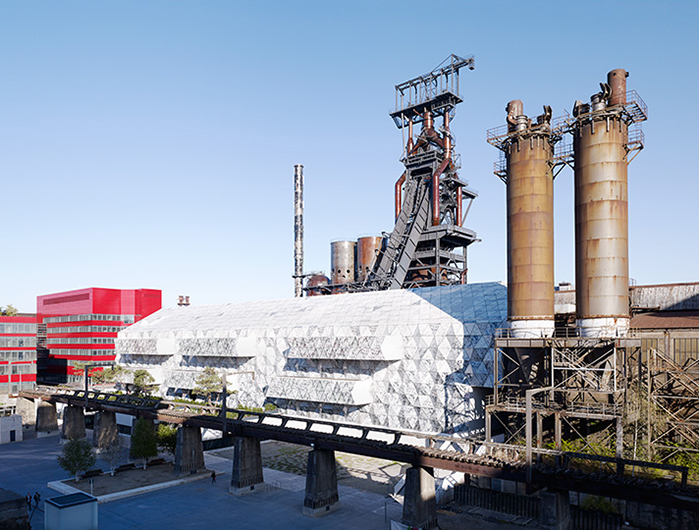

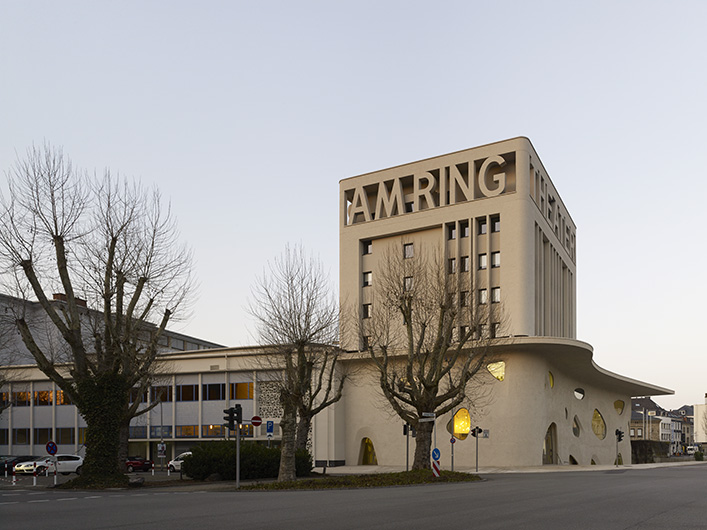

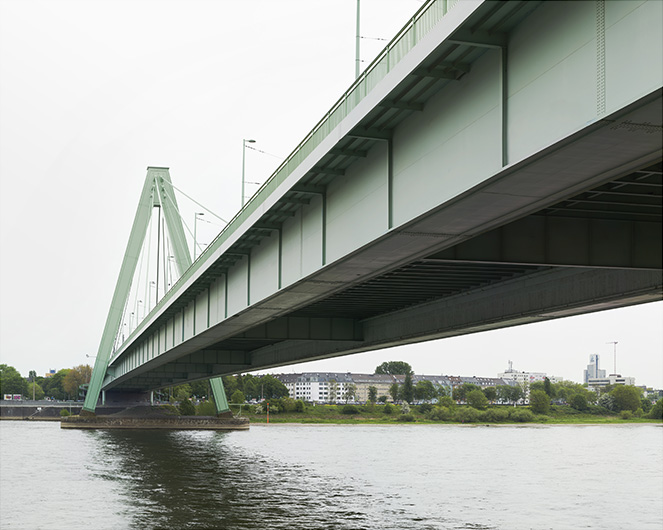
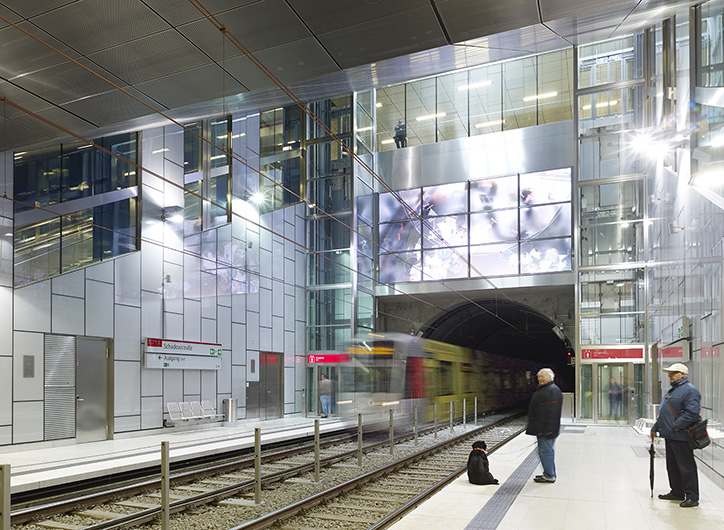

netzwerkarchitects, darmstadt
and artists:
benrather strasse: thomas stricker
graf-adolf-platz: manuel franke
schadowstrasse: ursula damm
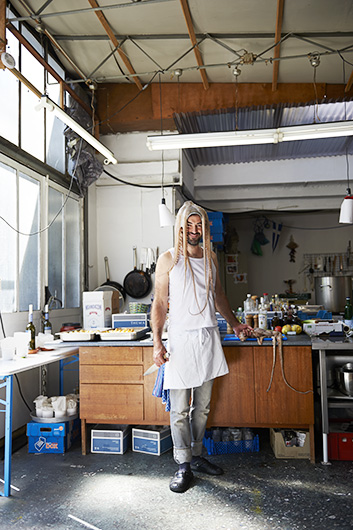

marinos, guerillakoch
“ganz normale menschen.
anja schlamann fotografiert für ehrenfelder #3 menschen, denen es auf unterschiedliche weise gelingt, durch ihren umgang mit inneren und äusseren widerständen positive reibung und energie zu erzeugen. z.bsp. durch einen dokumentarfilm, als gärtner eines eigenwilligen bunkergartens …
marinos, guerillakoch
sophie hennis, begegnungsinitiatorin
rainer kiel, bunkergärtner
ute kroll, traditionswirtin
günter wallraff, enthüller
martin schmittseifer, beschäftigungsförderer
frieda funke, veedelsverschönerin
dietrich schubert, filmemacher”
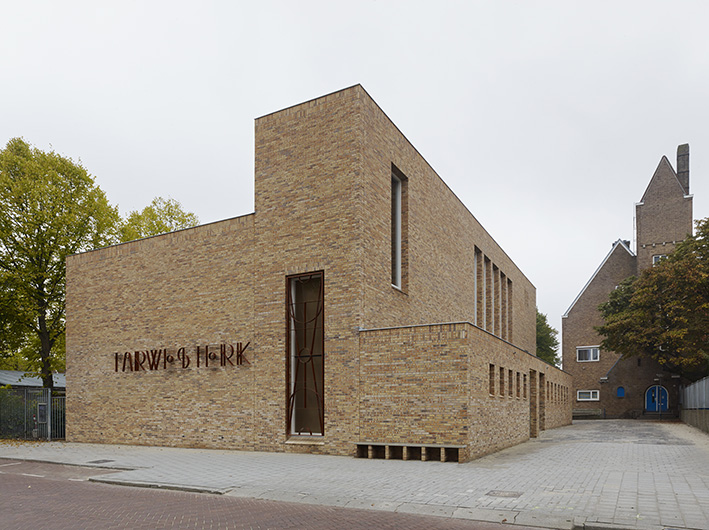
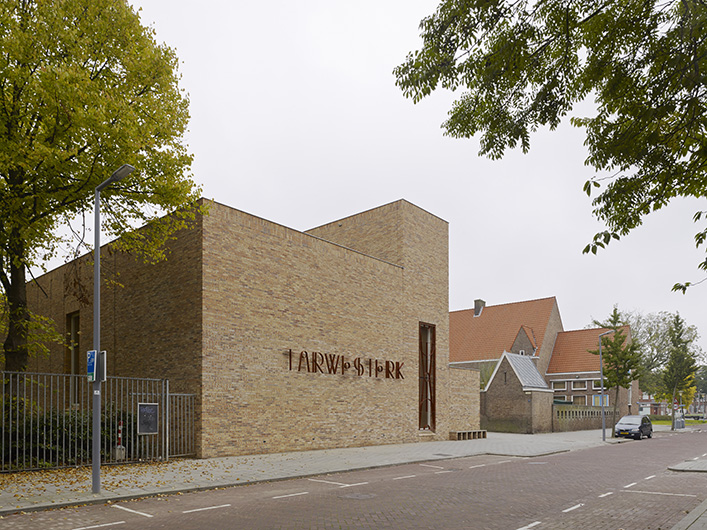
architekten:
artesk, maastricht
ziegler branderhorst, rotterdam
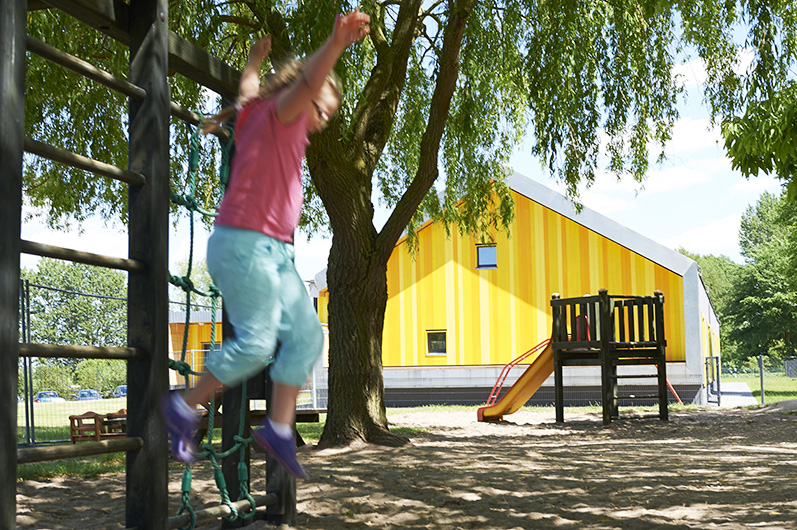


claudia kunzmann
www.kunz-mahl.de
hermann schäfer
book-author:
“deutsche geschichte in 100 objekten”
die beweglichmacher, köln
www.diebeweglichmacher.de
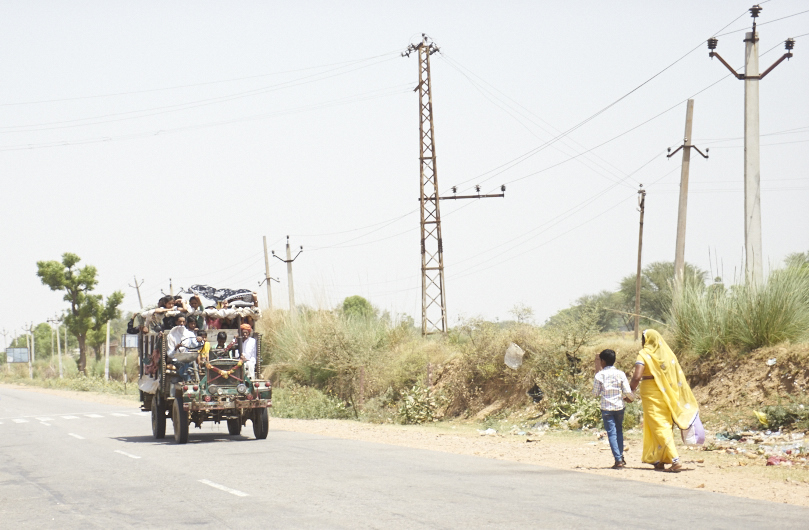

more information here:
indien – reise und fotografie


IN VIA köln ist ein fachverband innerhalb des caritasverbandes mit über 110jähriger tradition, modern, zukunftsweisend und katholisch. der verband setzt sich überwiegend für benachteiligte junge menschen in schule und beruf ein und unterstützt sie − ungeachtet ihres geschlechts, ihrer herkunft und ihres glaubens − in verschiedenen zusammenhängen. die spannweite reicht heute von projekten der jugendhilfe und (schul)-sozialarbeit über verschiedenste maßnahmen der berufsvorbereitung, der betrieblichen integration bis hin zur qualifizierten betreuung von schülerinnen und schülern in offenen ganztagsschulen sowie in weiterführenden schulen. IN VIA köln steht auch in der mitverantwortung für die sozialen verhältnisse auf kommunaler ebene. entstanden 1889, in der zeit der industrialisierung, beschäftigt der verband heute mehr als 550 haupt- und ehrenamtliche mitarbeiterinnen und mitarbeiter. neben zahlreichen projekten und einrichtungen, integrationsunternehmen und sozialen betrieben, sind auch die radstation am hauptbahnhof köln und die bahnhofsmission köln in trägerschaft von IN VIA köln.
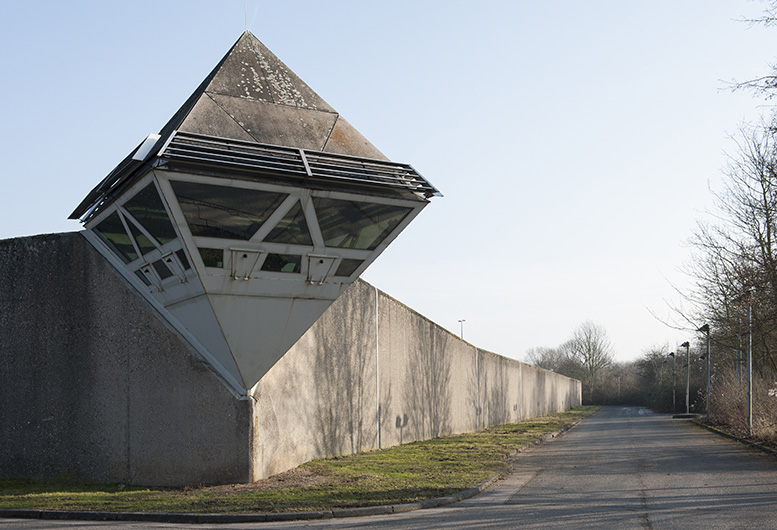

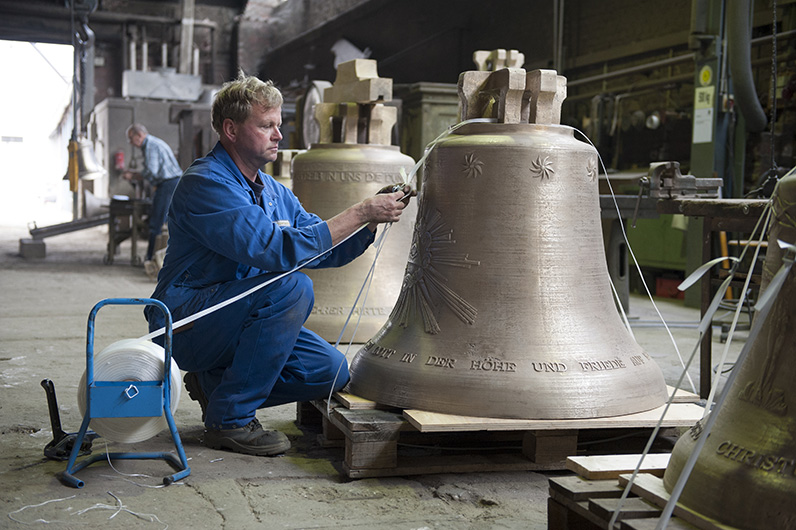

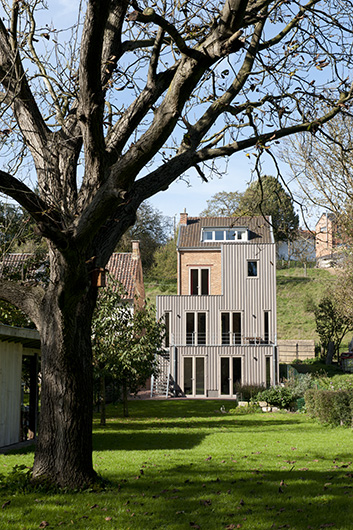

im katspolder, am rande von terneuzen, steht das katshuis. der katspolder wurde 1613 eingedeicht von jan peeter van cats. seit den 60er jahren wird der polder bebaut. das bestehende katshaus mit anschliessendem langbau wurden umgebaut zu einem haus für betreutes wohnen. insgesamt sind 14 wohnstudios entstanden, ergänzt um gemeinschaftliche räume. auffallend ist der dem langbau angeschlossene neubau. die gerade kubische form präsentiert sich schlicht, zurückhaltend und sehr selbstbewusst.
archit.: tes van royen

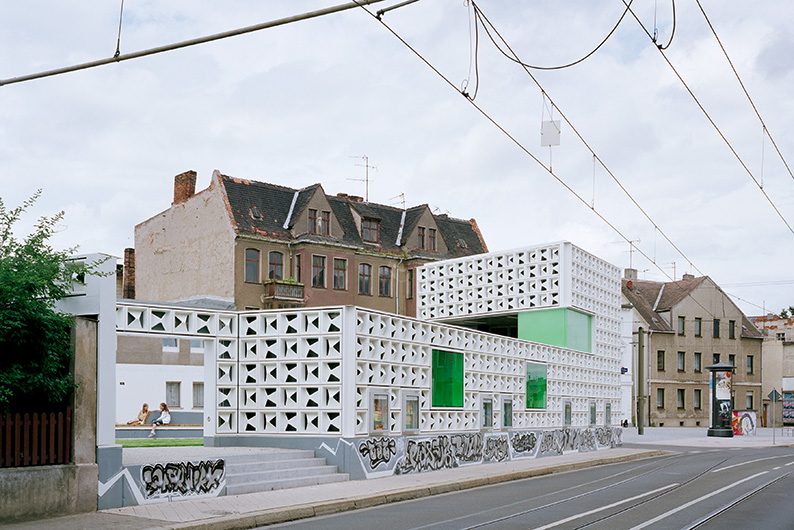
the lesezeichen – bookmark – in magdeburg-salbe is an open-air library that serves equally as a place for events and hanging out and as a noise protection wall against the heavily trafficked local through road. books are available for borrowing in open display cases, they can be taken out without a library card and put back once they’ve been read. seating niches offer an invitation to stay a while. the structuring wall is clad on the inside with larch wood and, on the outside, is built out of recycled aluminium bus-shelter elements. this library is pointing the way, thus creating a centre within salbe.
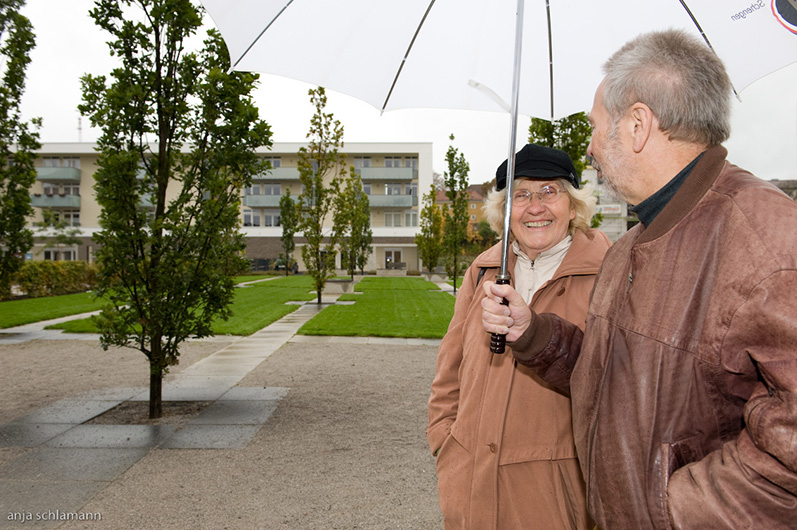
this research field, commissioned by the german federal ministry of transport, building and urban development, deals with the following issues: demographic change and the exodus from cities, and with urban districts that are to be turned into attractive places to live for all generations. there are three topical focuses at the same time: community institutions, housing, and urban open-air spaces.


for the triangular shaped site in the city of aachen an urban concept was developed that strengthens the specific location through an own, special identity. the existing county administration building is accepted in its own architectural and formal language. together with the monument-protected relics of the adjacent urban block the stylistic idiom of the new building integrates it. within the public area, the solitair is placed as an island and creates a coherent open space with a strong permeability. the building’s energy performance is according to german low energy standard. component part activation as well as smart cooling concepts like night ventilation are considered.

meadows, hedges, yards, castles and of course horses – all this along the route of the grünmetropole (aachen, düren, heinsberg). this route awakens the idyll behind the lousberg from its deep slumber. the “white path” leads visitors past pearls in the landscape to hidden places, special viewpoints, and art objects.
ancient connections between the soers, kerkrade and herzogenrath are restored on 30 kilometres. a project that goes beyond national borders – extremely worthwhile!

the building designed in 1934-35 by the dutch architect frits peutz was used initially as an emporium for fashion merchant peter schunck. 30 x 30 metres of surface area stand on props, which taper out towards the top. the outer skin, glazed on three sides, is a curtain wall. the intention was to exhibit the goods as at an open-air market. with the making of a passage outside the entrance, many running metres of display windows are created, a stroke of genius in the art of selling! Following comprehensive renovation the building was re-opened to the public in 2003 with library, museum and the vitruvianum.

A new residential neighbourhood, mainly intended for students, is filling up opposite Jaume I University in Castellón, in an area known as the Río Seco estate. One of the characteristics of these buildings is their adaptation to a radial street layout, with the main entrance to the University as its focal point. The area plan suggests a 12 m deep V-shaped corner block. To free up the greatest possible open public space, the building depth was reduced to 8 m, and to avoid the corner block, it was broken up into two volumes that slide apart without touching each other. The area between the two volumes is seen as a public space with a garden, like a square, giving access to the shops and flats and allowing them to open onto a controlled, traffic-free space. The concentration of uses and the dimensions of this space enable it to be viewed as a social meeting place for the housing.

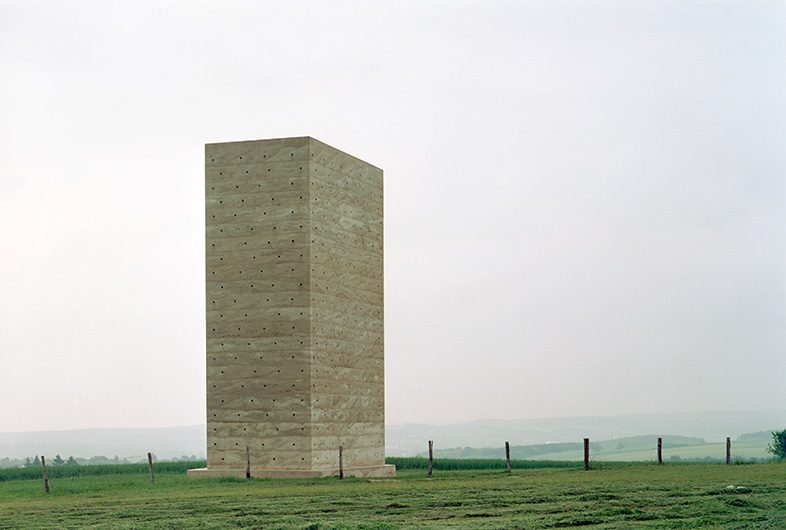
in parallel to the building of the diocesan museum in cologne a private client gained the services of the swiss architect peter zumthor in order to build a chapel on his land close to mechernich. this chapel is dedicated to Brother Klaus the peacemaker saint. tamped concrete was introduced in layers between a tent-shaped construction made out of spruce trunks inside and a vertical casing outside. the tree trunks were later burnt, so that a dark patina was created inside. the interior space is dark and cave-like, it is open at the top and thus leaves the space open to the elements. the tower, looking minimalist and block-like from outside, appears in the hilly eifel landscape as a landmark that is visible from far away.

the federation of handcraft and art flow into the art-school bauhaus. for 14 years the school was effective in weimar, dessau and berlin, until it was closed 1933. the reduced architecture, arised from this periode of time, still gleams over the boundaries: in the house at the horn, the bauhaus, the master’s houses, the kornhaus or konsum building.


a small studio house, self-contained within a group of other exhibition and conference buildings, stands in the expansive, flat, dutch landscape. the red corten steel of its outer skin makes it recognizable in the green grass from far away. the crisp rasterization of the steel slabs creates a rhythmic façade, punctuated by flush-mounted openings that are also cut into the roof cladding as skylights. thus two rooms bathed in light have been created, radiating great diversity and therefore a vast amount of liveliness, too.
architect: teske van royen, maastricht

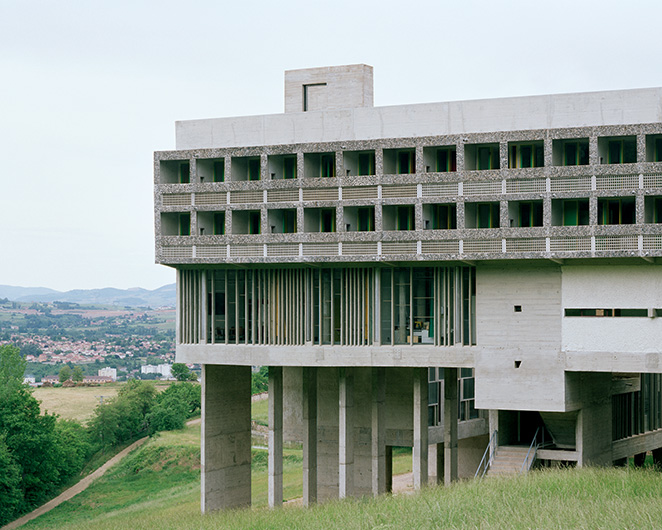
the dominican monastery of sainte-marie de la tourette was originally built in 1960 as a training place for the entire dominican order in france for approximately 100 monks, on a slope descending into the valley near éveux close to lyons. the design originates from the swiss architect le corbusier. the minimal bedrooms on two floors are grouped in a u-shape around an inner courtyard, which is closed off on the fourth side by the church building. the yard is defined by the cross-shaped cloister, with direct access to the church and refectory. the refectory, with its glazing rhythmically distributed across the whole of one side, offers a grandiose view of the valley’s topography. the glazing throughout the building was developed in partnership with iannis xenakis. the entire complex is based on the modulor system of proportions developed by le corbusier.

afri cola – a company founded in 1864 that has always known how to make attention-grabbing advertising. starting with shape: the feminine curve of the hips was echoed in the look and feel of the bottle, designed by ernst jupp. then charles wilp, whose 1960s advertising was unforgettable. ambiguous photographs bearing the slogan: “Sexy-mini-super-flower-pop-op-cola – Alles ist in afri-cola…” after a television campaign carried out in 2001 by wim wenders, these days designers enter a contest to win the Afri Art Award.

when nature calls, on the move … long customary in the netherlands, they have now arrived in cologne: urilifts. “pulled out” in the evening, at the onset of darkness, used in large numbers, vanishing back into the ground again during the day. compact, minimalistically reduced to the necessary – but big on impact. shown here at the rheinauhafen in cologne.
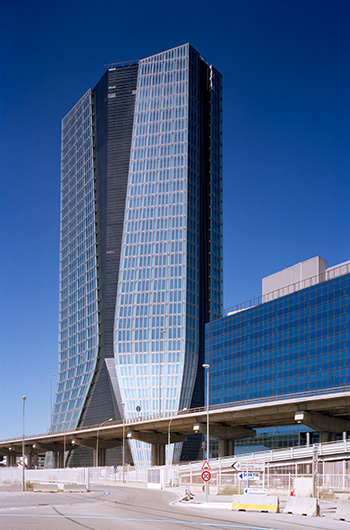
CMA CGM headquarters
“rising in a metallic curving arc that slowly lifts and accelerates skywards into the dramatic vertical geometry of its revolutionary forms. with its ultimate coordinate 142.8 metres above the ground, a gateway to the city from both land and sea, an iconic vertical element that interacts with marseille’s other significant landmarks.” zaha hadid


in the centre of the small westphalia town of dülmen there is the parish church of st. viktor. one of the oldest churches in the münster bishopric, it stands within the former town walls. destroyed and rebuilt umpteen times, it underwent its most recent alteration in 2012: roof, vestibules, and a renovation of its surfaces have lent it a new dazzling appearance.

the building put up on behalf of the RWE energy group on the future mining limit at the hambach brown coal opencast mine serves as an information centre on mining. the idea is to show visitors that brown coal opencast mining does not leave behind a desolate landscape, but rather that the landscape is given a new shape once the brown coal has been depleted. the building stands in direct relation to the future backdrop of large-scale mining. from here visitors can closely follow the mining operation and the dramatic change in the landscape that occurs in the process – which is why the effectively staged view out into the landscape was a top priority when the building was designed. brown coal opencast mining is visualized as a backdrop in all its stages, right up to the reshaped landscape.


annually in kerpen: clattering and dust, so that, with visual guidance, it’s a fast route from the autobahn exit. a stretch of a farmer’s land is marked out with bales of hay – and we’re off. the fastest rider is ascertained in preliminary heat and final round, with one condition: it has to be a motorbike, on two wheels. bits can be built on, replaced and tinkered with even during the race. wonderful fun!

modern architecture in the eifel – it exists! diverse structures were compiled in a calendar on behalf of a pharmaceuticals company. the gems, large and small, can be found from euskirchen to echternach, from heimbach to roes.

the residence at the foot of the pietersberg hill in maastricht was built at the end of the 19th century. a characteristic feature of this house is the contrast in the materials used: reddish brick and yellowish marl define the façades. the axis from the main entrance to the garden is formed by the central foyer. in this is also located the new staircase to the first floor. this staircase was built at a dockyard: typical details such as round poles on the handrail show that the new residents are passionate sailors.


in a rotterdam suburb there is a former bible school, now converted into a studio apartment. a structure containing the bathroom and guest bedroom has been placed in the room. it is clad in reclaimed and treated ceiling beams. on top of the structure is the place for sleeping and storing books. the core of the house is the large, central table. suspended above this living room and diner with built-in kitchen are the open timber frame beams. a project: compact and refined – and already, just after completion, published in the dutch architectural almanac.